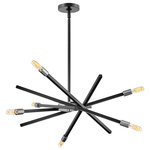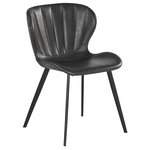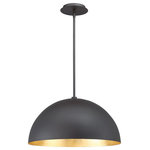Fresh Makeover for a Designer’s Own Kitchen and Master Bath
In this episode of Houzz TV Live, designer Donna McMahon of KE Interior Solutions takes viewers through her renovated kitchen and master bathroom in Denver. In the kitchen, flat-panel walnut cabinetry and marble-look quartz countertops bring in warm contemporary style. The hardworking peninsula has nine drawers and three interior rollouts that help maximize storage space and allowed McMahon to install less upper cabinetry for an airier look.
The master bathroom features a crisp, contemporary look with an ebony-stained floating vanity and gray-and-white tile. McMahon ditched a standalone shower and built-in tub for a spacious new shower with dual shower heads.
Keep Watching:










You did a wonderful job Donna! I like your choices and you've give me some back splash ideas. I really like your bathroom remodel too.
Just beautiful !
What an inspiration! This kitchen is what I want for my new kitchen. Plan is i.d. to my footprint and your presentation was perfect for me to understand your choices. I live in Quebec countryside. Thank you Donna McMahon and Houzz for showing it.
It always helps me to see what spaces professionals put their money and why. Love being able to "walk through". Thank you
Really enjoyed the walk through. The pull up doors and built in fridge are very interesting. Loved the back splash in kitchen and the contrasting finish of the tile walls in the master bath.
I love the kitchen! Also, every designer interviews Rick has done are outstanding!!
What a beautiful remodel! Donna's a very creative designer and I learned so much about kitchen design. There were so many ideas I would never have thought of for my own space. Lots of food for thought. Thanks!
Thank you all so very much for your comments! I am thrilled to share my project with you :)
Can I get the brand of sink again
Everything is beautiful, but I am especially liking that arch light over the stove and the lights over the bathroom mirrors. My eyes aren't what they used to be, either!
Judy StJohn.. Thank you..!. -- yes, stronger and plentiful lighting, in our work areas, is so important, especially as we age!
Donna your spaces a just beautiful. You did an outstanding job. I love the kitchen cabinets. I am not a big fan of the cook top in the island or the peninsula but you have made a believer of me. Great work!!!! My husband and I are in the starting phase of designing our forever home and you have given me so much to think about... Thanks for sharing!!!
Well done! Where do people place a trash can in a bathroom like that? Also can you provide a link to that medicine cabinet?
@samouton.. have fun and keep investigating. An Induction cooktop is also great when planning the forever home!
Missmgrrl..
the mirror is by ROBERN (owned by Kohler).. try this:
https://www.robern.com/products/medicine-cabinets/m-series-cabinets/flat-top/mc2440d4fble4/
--
re trash..
that can be anywhere, but a small container in top drawer or covered and on countertop always works for the sink area.
By commode.. tucked in and close is what I tend to see..
Thanks for your questions!
dm
Donna,
Your Kitchen and Bathroom are beautiful creations. Please share where you purchased the arch lighting over the incredible island design in your kitchen. Its amazing! Thank you for sharing your artistry! Wish you iived in San Francisco!
NK
Hey there from Golden, CO! Donna your kitchen space is beautiful and so functional.
NK-
See the attached screen shot..
This fixture is SAVA Elan collection 40" LED. It is cool bright, so great oober a cooktop or sink.
it is 3200K, CRI is 80 (90 is better) -A color rendering index (CRI) is a quantitative measure of the ability of a light source to reveal the colors of various objects faithfully in comparison with an ideal or natural light source.- It is dimmable, and you can adjust the height with that center hanging sphere. It works well.
The hardware selection is stunning!!
Your combo of problem solving, creativity, and artistry is inspiring. I am working on a remodel for my brother now and would like to use walnut like you did, but I am having difficulty achieving the right color (everything I try ends up a darker brown). Could you please share the product used for stain (including the sheen level)?
I love this kitchen! Well done. Where can I find these cabinets. I am struggling to find this color and style. Thank you!
Loved the work you’ve done on your remodel. I’m beginning to make decisions about my kitchen and bath. My kitchen is about the same size and you’ve given me some design ideas to consider. Thanks so much!
landphil1. I am i Denver. The cabinetry is from Avalon Tru-Frame in Littleton. If you are not local, try Cabico as a cabinet supplier (they are based out of Canada) They have a beautiful slab walnut with a number of stains. The Walnut starts dark, but you can go darker. Nothing really matches it if you are trying to use a different wood species. You can get to the tone with Alder, but the grains are so very different. Also Alder is much less expensive. My was done in a Natural veneer on a slab door with a 10% sheen.. hope this helps!
Chantal Chaput Thank you.. If you can get Veneer Walnut on a slab door, you'll be on the right track. Are you in the Denver area? Many cabinet manufacturers, or a local custom cabinet maker, can do that for you. Walnut will put you into a higher price point.. but it's worth it if you can do it! :)
Amazing work!! I wil be using many of these ideas in my home in NJ. Thank you!
Great work especially kitchen and it’s lighting I also love how you integrated all the curbs and different tile .
Thank you for sharing
Feels good feng shui element balance.
Aelita Leto Feng Shui Consulting & APL Design Inc.
Thank you for your comment! ...especially on tile.. a favorite when it comes to finishes!
I used the same pendant for a client. I love it's ability to rise and lower as needed.
HU-400605575
Thanks for your comment :)
That light fixture is a good one.. I have had a lot of interest in it since this feature!
I wonder if the owner might let me know what the width of the "U" between the refrigerator wall and the induction cooktop on the opposite end is. I'm designing a little house, and this looks like it would work for my little kitchen. Been trying quite a few different iterations and keep coming up short. (Hard when you have an 800 sq ft limit!) I love what you've done here. Lovely design/plan. Thanks for sharing.
What an amazing space! Love your use of various doors to fit the space and create better function. I was shocked to see how well walnut works in a small space. I always thought walnut would make the space dark & overwhelming. Even though our kitchen is fairly large (28x18) with several windows, I was going to use walnut lowers and painted taupe’ish uppers to avoid the kitchen from looking dark. After seeing this, I am leaning toward all walnut. Lastly, can you share the manufacturer of the sink you incorporated? Many thanks...lovely space!
A JM
Thanks for your comment and question..
The sink:
Julien "Smart Station"
https://www.kitchensource.com/julien/brand/smartstation-collection/kitchen-sinks/
This model is a single sink, drain at far right/back. It is 36" wide. While there are now many more makers of "Workstation" sinks, not all have a size option between 30-42. Our spaces optimum size was 36..
A perfect fit for out needs! - We love this sink!
epguth
Thanks for your questions. :)
The width overall is 107"
the width inside the "U" shape Refrigerator face to opposite cabinet face is 56.5" +/- a bit.
These elevations may help see sizes of cabinets used.
Thank you so much! How generous and helpful you are...
I absolutely love the choices you made for your bathroom especially the fish scale tile. Where can I find it?
Evette Everett
see images. This was "SugarCake Silk and Pearl" by Lunada Bay out. of CA.
From images below you should be able to find it..
good luck.. it is beautiful..
Thank you so much. I appreciate you taking the time to respond. 😊
Hi Donna,
I like your kitchen and bathroom renovation.
I am doing a guest bath renovation in western Colorado, and would like to ask the name and color of your bathroom floor tile ( concrete/linen rectangle). Did you use the same on shower wall, vertically? Lastly, if you would provide the color and name of tile on your shower floor? They all transition beautifully.
appreciate you reply.
carrie
heinrichec
I am attaching the material is used. It was purchased thru Decorative Materials.
They have a showroom on the western slope I think..
I hope this helps..
The tile is beautiful, slightly industrial on the surface, but also had a type fabric texture in areas.
I’m gobsmacked. Perfection. Wondering if you can comment on cooking without a vent hood
Thank you for your reply Donna. Enjoy your beautiful Renovations.
au9122
HI THERE..
To answer your question.. I did dig deep on the vent hood questions of to do it, or not...
In the end we decided not to install a hood. I planned pre wiring in place, should we decide this was a mistake to not have the ventilation (recirculating) installed.
This was a personal decision to forgo the venting.
Much due to how we cook, and a huge part was the desire for a very open space.
But with that being said, it was very important to plan for the future for our family, or the next.
Cooking without it has not been an issue for us.
--
(I will always encourage ventilation for my clients.)
Thanks for your question!
Thanks for responding. Want to emphatically reiterate my appreciation for you sharing this divinely inspired kitchen. On a much reduced budget I think there are elements I can use. My first Houzz successful inspiration.
Hi Donna,
Your kitchen and bathroom are very beautiful! Can you please guide me how did you waterproof the window in the shower? I have a similar need in my home, where we are converting powder room with a window into a full bath and I do not want to close the window.
Thanks in advance,
Neeta
For anyone planning to install a vent over the stove, the only kind worth having is a vent which
expels air, smoke and odors through the wall, ceiling or roof to outside the house. Recirculating vents only work if you clean the filter very very often...it gets gross with grease if you fry often.
Recirculating vents just pull the air and grease through a minimal filter and send it back into the kitchen, where remaining (didn’t stick to the filter) smoke and grease can make your kitchen dirty.
Hi Donna,
Your kitchen choices are sensible and very attractive. We also have induction cooktops and would never go back to gas. We also chose lift up, glass front cabinets, designed in Italy and sold from a Canadian distributor. Unfortunately, our doors used a gas/piston mechanism that gradually failed after four to five years. A fix was not feasible as we would have had to do it through two companies and our kitchen design co. - very complicated. And the replacement/repair cost would have been more expensive than the cost of the original doors which were very expensive (and with the expectation that eventually we would have the same problem). We decided to go with traditional doors. What type of lift mechanism do your cabinet doors use?
Hi donna pinto,
We have BLUM lift up mechanisms. They are pricey but the best. I had seen videos on youtube on how to install them.
I am sorry to hear about your doors.. I do just love the lift ups.
Thanks for your comments :)