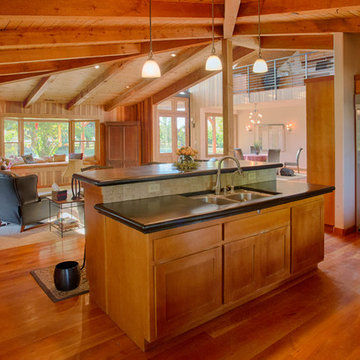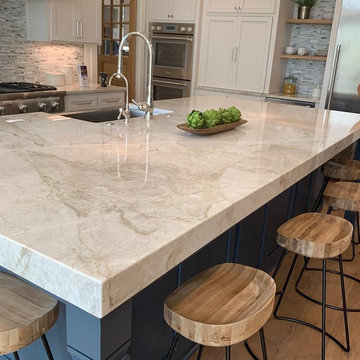Kitchen Ideas & Designs
Refine by:
Budget
Sort by:Popular Today
21 - 40 of 3,915,875 photos
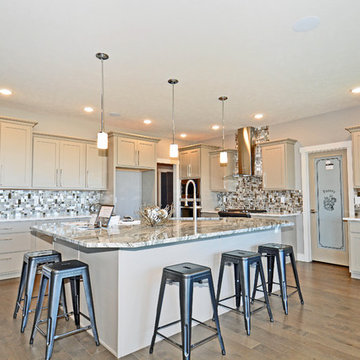
Kitchen
Inspiration for a mid-sized transitional l-shaped medium tone wood floor open concept kitchen remodel in Other with an undermount sink, shaker cabinets, beige cabinets, quartzite countertops, multicolored backsplash, glass tile backsplash, paneled appliances and an island
Inspiration for a mid-sized transitional l-shaped medium tone wood floor open concept kitchen remodel in Other with an undermount sink, shaker cabinets, beige cabinets, quartzite countertops, multicolored backsplash, glass tile backsplash, paneled appliances and an island
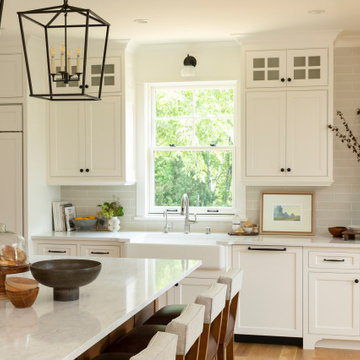
Beautiful open kitchen concept for family use and entertaining. All custom inset cabinets with bead around frame. Light tones with white oak wood accents make this timeless kitchen and all time classic
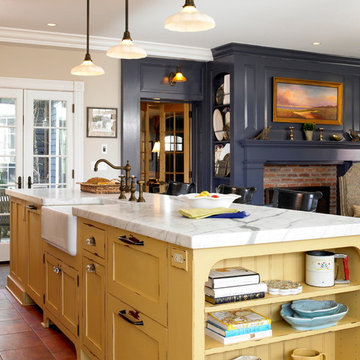
A view across the island into the great room hearth painted deep blue. Freezer drawers and dishwasher are concealed by panels. A platter rack is tucked beside the hearth.
Photo by Nancy E. Hill
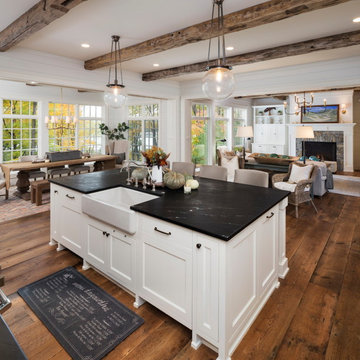
The client’s coastal New England roots inspired this Shingle style design for a lakefront lot. With a background in interior design, her ideas strongly influenced the process, presenting both challenge and reward in executing her exact vision. Vintage coastal style grounds a thoroughly modern open floor plan, designed to house a busy family with three active children. A primary focus was the kitchen, and more importantly, the butler’s pantry tucked behind it. Flowing logically from the garage entry and mudroom, and with two access points from the main kitchen, it fulfills the utilitarian functions of storage and prep, leaving the main kitchen free to shine as an integral part of the open living area.
An ARDA for Custom Home Design goes to
Royal Oaks Design
Designer: Kieran Liebl
From: Oakdale, Minnesota
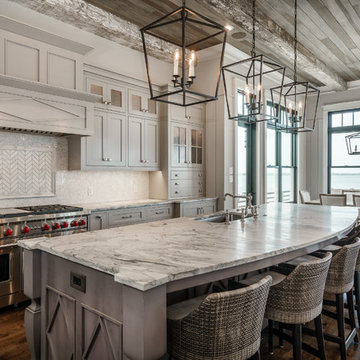
Styron Photography
Example of a beach style dark wood floor and brown floor eat-in kitchen design in Other with an undermount sink, shaker cabinets, gray cabinets, gray backsplash, stainless steel appliances, an island and gray countertops
Example of a beach style dark wood floor and brown floor eat-in kitchen design in Other with an undermount sink, shaker cabinets, gray cabinets, gray backsplash, stainless steel appliances, an island and gray countertops

Kitchen pantry - large traditional u-shaped dark wood floor, brown floor and exposed beam kitchen pantry idea in Omaha with an undermount sink, dark wood cabinets, granite countertops, white backsplash, ceramic backsplash, stainless steel appliances, an island, gray countertops and shaker cabinets
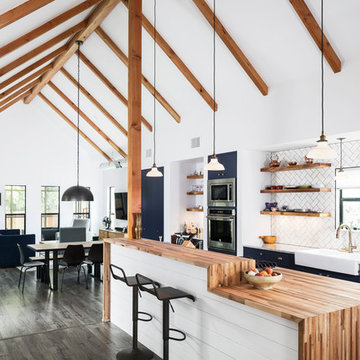
Country single-wall gray floor open concept kitchen photo in Austin with a farmhouse sink, open cabinets, blue cabinets, wood countertops, white backsplash, stainless steel appliances, an island and brown countertops
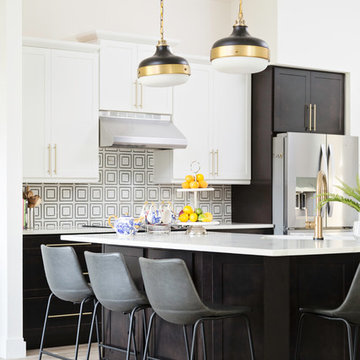
black and white backsplash, modern counter stools, black and white pendant lights,
Transitional l-shaped beige floor kitchen photo in Other with shaker cabinets, black cabinets, stainless steel appliances, an island and white countertops
Transitional l-shaped beige floor kitchen photo in Other with shaker cabinets, black cabinets, stainless steel appliances, an island and white countertops
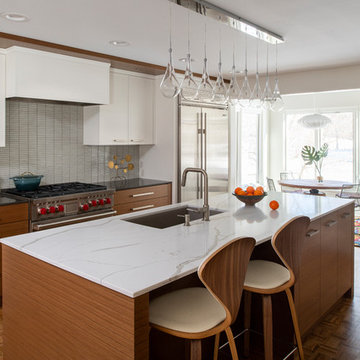
This large center island is both beautiful and functional! The warm wood mixed with the marbled quartz countertop is a great addition to this mid-century modern space and the cabinetry doors and pull-outs are perfect for storage.
Scott Amundson Photography, LLC
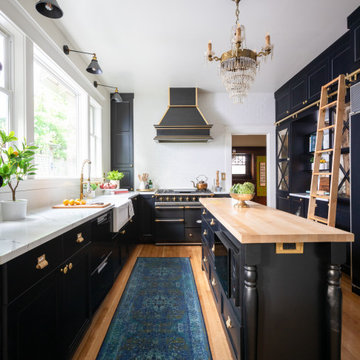
The goal of this remodel's design began with the homeowners dream to restore her cherished 1908 home to its vintage glory, updating it with Art Deco inspired touches while maintaining its original character and charm. In the kitchen; marble counters, unlacquered brass hardware, vintage mirrors, and a library ladder were used to accomplish the old meets new aesthetic. A custom hood with hand painted gold detail and a Lacanche French range are centerpieces of this timeless black and white kitchen. The show stopping powder room off the kitchen is a bright pop of color featuring Schumacher's Chiang Mai Dragon print wallpaper, vintage swan faucet, and a turquoise Cyan Design chandelier installed on the metallic gold ceiling. We are thrilled to announce that this project was featured in the April 2020 edition of Seattle Magazine.
Design By: Jennifer Gardner Design
Construction By: Matt Walters
Photography By: Alex Crook
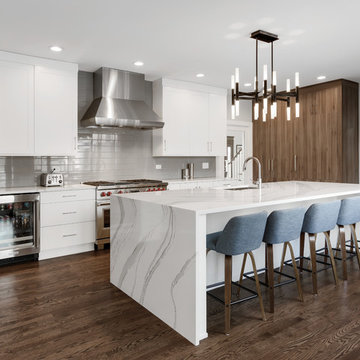
Large trendy l-shaped medium tone wood floor and brown floor kitchen photo in Chicago with an undermount sink, white cabinets, quartz countertops, gray backsplash, porcelain backsplash, paneled appliances, an island, white countertops and shaker cabinets
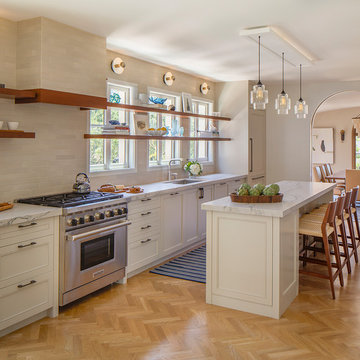
Eric Rorer
A trio of Axia pendants in Crystal glass adorns the kitchen island. Boasting a sexy, substantial middle, the Niche Axia modern pendant light makes a gorgeous addition to any environment. The Axia is part of the Crystalline Series which embraces playful, fresh colors and bold, defined angles but never strays far from Niche's core design principles of simplicity and elegance in modern lighting. Our signature Crystal glass complements the interior's neutral palette of beige tones and wood accents. The white quartzite countertops, walnut shelving, and herringbone wood floors all contribute to this kitchen's modernization.
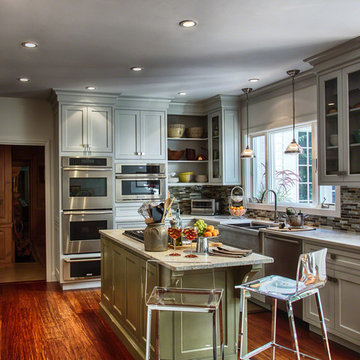
AUBURNDALE BUILDERS, Photos by BERNSTEIN PHOTO LLC
Example of a mid-sized classic u-shaped medium tone wood floor eat-in kitchen design in Boston with matchstick tile backsplash, a farmhouse sink, beaded inset cabinets, gray cabinets, stainless steel appliances, multicolored backsplash, granite countertops and an island
Example of a mid-sized classic u-shaped medium tone wood floor eat-in kitchen design in Boston with matchstick tile backsplash, a farmhouse sink, beaded inset cabinets, gray cabinets, stainless steel appliances, multicolored backsplash, granite countertops and an island
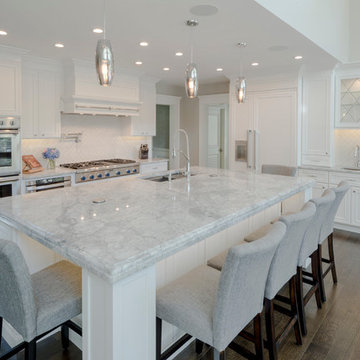
Open concept kitchen - large modern l-shaped dark wood floor and brown floor open concept kitchen idea in Boston with an undermount sink, beaded inset cabinets, white cabinets, marble countertops, white backsplash, ceramic backsplash, stainless steel appliances and an island

Inspiration for a mid-sized transitional light wood floor and brown floor eat-in kitchen remodel in DC Metro with an undermount sink, recessed-panel cabinets, white cabinets, quartz countertops, white backsplash, marble backsplash, stainless steel appliances, a peninsula and white countertops
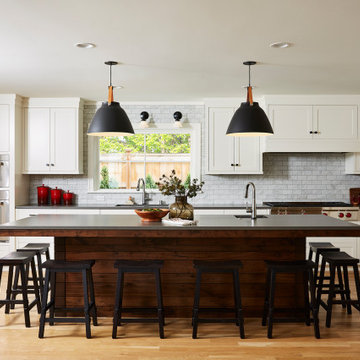
Inspiration for a transitional l-shaped medium tone wood floor kitchen remodel in Minneapolis with shaker cabinets, white cabinets, gray backsplash, subway tile backsplash, stainless steel appliances, an island and gray countertops
Kitchen Ideas & Designs

Double kitchen pull out pantry
Inspiration for a large transitional l-shaped medium tone wood floor and brown floor kitchen pantry remodel in San Francisco with a farmhouse sink, shaker cabinets, white cabinets, granite countertops, beige backsplash, ceramic backsplash, stainless steel appliances and an island
Inspiration for a large transitional l-shaped medium tone wood floor and brown floor kitchen pantry remodel in San Francisco with a farmhouse sink, shaker cabinets, white cabinets, granite countertops, beige backsplash, ceramic backsplash, stainless steel appliances and an island
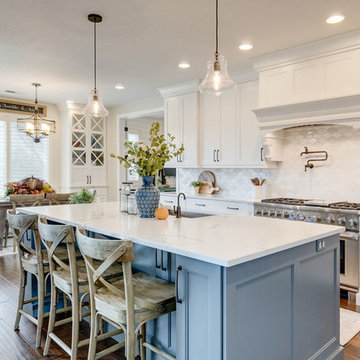
Inspiration for a coastal medium tone wood floor eat-in kitchen remodel in Salt Lake City with shaker cabinets, white cabinets, white backsplash, stainless steel appliances, an island and white countertops
1





